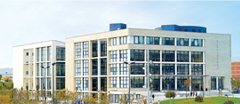Mostrar el registro sencillo del ítem
Sant Cristòfol de Culla, un estudi que va més enllà de l’estètica
| dc.contributor.author | Sáez Riquelme, Beatriz | |
| dc.contributor.author | Pitarch-Roig, Angel-Miguel | |
| dc.date.accessioned | 2016-09-07T10:37:53Z | |
| dc.date.available | 2016-09-07T10:37:53Z | |
| dc.date.issued | 2016 | |
| dc.identifier.issn | 1889-6359 | |
| dc.identifier.uri | http://hdl.handle.net/10234/162263 | |
| dc.description.abstract | A la comarca de l’Alt Maestrat, a un quilòmetre de la població de Culla, s’erigeix l’ermita de Sant Cristòfol, construïda en un moment d’auge econòmic, a la fi del segle xviii. El present article es basa en l’estudi arquitectònic d’aquesta construcció. En primer lloc es presenta aquesta xicoteta, però valuosa, construcció en l’àmbit sociocultural des del qual va ser concebuda, passant en punts posteriors a la seua anàlisi arquitectònica. Des d’aquesta òptica s’analitza la seua morfologia, a través de la qual està catalogada com una de les escasses ermites saló/columnàries castellonenques. L’anàlisi dels materials i les tècniques constructives empleades i la seua genuïna composició permet apreciar la convivència de la tradició constructiva local amb l’autoria arquitectònica, encara qüestionada per reconeguts historiadors. Més enllà de la mera descripció escrita, l’article aporta un detallat treball d’aixecament de plànols, l’anàlisi dels quals permet relacionar la seua mètrica amb les proporcions clàssiques. | ca_CA |
| dc.description.abstract | Saint Christopher’s chapel lies one kilometre away from Culla, in the Alt Maestrat region (Spain). It was built at the end of the 18 th century, in a moment of economic wealth. This article tackles the architectural study of the said chapel. Firstly, the little but nonetheless cherished construction is presented in the socio-cultural context where it was envisaged, moving later on to its architectural analysis. Following this perspective, the morphology of the chapel is addressed, rendering the construction as one of the very few chapels in Castelló with a column-based structure. The analysis of the materials and the construction techniques applied, as well as its unique composition, makes it possible to appreciate the coexistence of the local construction tradition together with the idiosyncratic architectural authorship of the chapel, still in question among renowned historians. Beyond the mere description of the construction, this paper brings a detailed work on its topographic site plans, whose analysis allows connecting the measures of the chapel to classic proportions. | |
| dc.format.extent | 6 p. | ca_CA |
| dc.format.mimetype | application/pdf | ca_CA |
| dc.language.iso | cat | ca_CA |
| dc.publisher | Servei de Comunicació i Publicacions, Universitat Jaume I | ca_CA |
| dc.relation.isPartOf | Memòria Viva, (2016), n. 8 | ca_CA |
| dc.rights.uri | http://rightsstatements.org/vocab/CNE/1.0/ | * |
| dc.subject | Patrimoni arquitectonicocultural | ca_CA |
| dc.subject | aixecament de plànols | ca_CA |
| dc.subject | hallenkirche | ca_CA |
| dc.subject | surveying | ca_CA |
| dc.title | Sant Cristòfol de Culla, un estudi que va més enllà de l’estètica | ca_CA |
| dc.type | info:eu-repo/semantics/article | ca_CA |
| dc.rights.accessRights | info:eu-repo/semantics/openAccess | ca_CA |
| dc.relation.publisherVersion | https://issuu.com/peu2009/docs/memoriaviva8-val-web | ca_CA |
Ficheros en el ítem
Este ítem aparece en la(s) siguiente(s) colección(ones)
-
EMC_Articles [825]
-
ESID_Articles [478]







