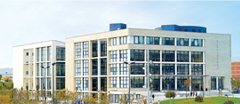Mostrar el registro sencillo del ítem
El descubrimiento de las proporciones establecidas por Vitrubio y Alberti en las tierras del maestrazgo de montesa gracias a los levantamientos gráficos arquitectónicos
| dc.contributor.author | Máñez Pitarch, María Jesús | |
| dc.contributor.author | Garfella Rubio, Jose Teodoro | |
| dc.date.accessioned | 2015-09-14T09:38:20Z | |
| dc.date.available | 2015-09-14T09:38:20Z | |
| dc.date.issued | 2013 | |
| dc.identifier.citation | MAÑEZ PITARCH, María Jesús, GARFELLA RUBIO, José Teodoro. El descubrimiento de las proporciones establecidas por Vitrubio y Alberti en las tierras del maestrazgo de montesa gracias a los levantamientos gráficos arquitectónicos. Revista EGE, 2013, no. 8, p. 76-83. | ca_CA |
| dc.identifier.issn | 1888-8143 | |
| dc.identifier.uri | http://hdl.handle.net/10234/132150 | |
| dc.description.abstract | La orden de Montesa fue una orden religiosa militar creada en el siglo XlV. Una amplia zona del norte de la provincia de Castellón se denominó Maestrazgo de Montesa. Y es en estas tierras donde se encuentra una de las iglesias renacentistas más importantes de las tierras valencianas: la parroquial de Vistabella del Maestrazgo, construida a principios del siglo XVII. Un exhaustivo levantamiento gráfico arquitectónico realizado tanto con métodos tradicionales, como con modernas tecnologías con escáner 3d, ha permitido hallar el canon que rige el edificio, ya partir de éste, establecer las proporciones del mismo. Dicho canon o módulo, basado en el palmo valenciano, relaciona las partes entre sí y éstas con el todo, principio plasmado ya por Vitrubio en la antigua Roma y por Alberti en el quattrocento italiano. Esto evidencia que en el edificio no aparecen sólo formas y ornamentos renacentistas, sino también estructuras espaciales, todo ello fruto de la madurez, del conocimiento y de la asimilación del lenguaje del clasicismo que poseía el arquitecto autor de la obra. | ca_CA |
| dc.description.abstract | The Order of Montesa was a military religious arder founded in the fourteenth century. In the north of the province of Castellón a wide area was called "el Maestrazgo de Montesa". In these lands is situated one of the most important Renaissance churches of the Valencian region: the Vistabella parish church, built in the early seventeenth century. A thorough graphical architectural survey, which includes not only traditional methods of analysis, but also modern 3D scanner technologies, has allowed us to identify the canon governing the building, and from this to determine the proportions of this building. This canon or standard unit of measurement, which is based on the Valencian span, connects the different parts of the building with each other and these with the whole. This principie was already embodied by Vitruvius in ancient Rome and by Alberti in the Italian Quattrocento. This shows that in this building there are not only Renaissance forms and ornaments, but also spatial structures, resulting from the maturity, knowledge and assimilation of the language of classicism of the architect. | ca_CA |
| dc.format.extent | 8 p. | ca_CA |
| dc.format.mimetype | application/pdf | ca_CA |
| dc.language.iso | spa | ca_CA |
| dc.publisher | Asociación de Profesores de Expresión Gráfica Aplicada a la Edificación | ca_CA |
| dc.rights | © Universidad de Granada | ca_CA |
| dc.rights.uri | http://rightsstatements.org/vocab/InC/1.0/ | * |
| dc.subject | renacimiento | ca_CA |
| dc.subject | Montesa | ca_CA |
| dc.subject | palmo valenciano | ca_CA |
| dc.subject | renaissance | ca_CA |
| dc.subject | Montesa | ca_CA |
| dc.subject | valencian span | ca_CA |
| dc.title | El descubrimiento de las proporciones establecidas por Vitrubio y Alberti en las tierras del maestrazgo de montesa gracias a los levantamientos gráficos arquitectónicos | ca_CA |
| dc.title.alternative | The discovery of the proportions established by Vitruvius and Alberti in the "Maestrazgo de Montesa", lands thanks to graphical architectural surveys | ca_CA |
| dc.type | info:eu-repo/semantics/article | ca_CA |
| dc.rights.accessRights | info:eu-repo/semantics/openAccess | ca_CA |
| dc.relation.publisherVersion | http://expresiongrafica.ugr.es/pages/revistas-coeditadas/ege | ca_CA |
Ficheros en el ítem
Este ítem aparece en la(s) siguiente(s) colección(ones)
-
ESID_Articles [477]








