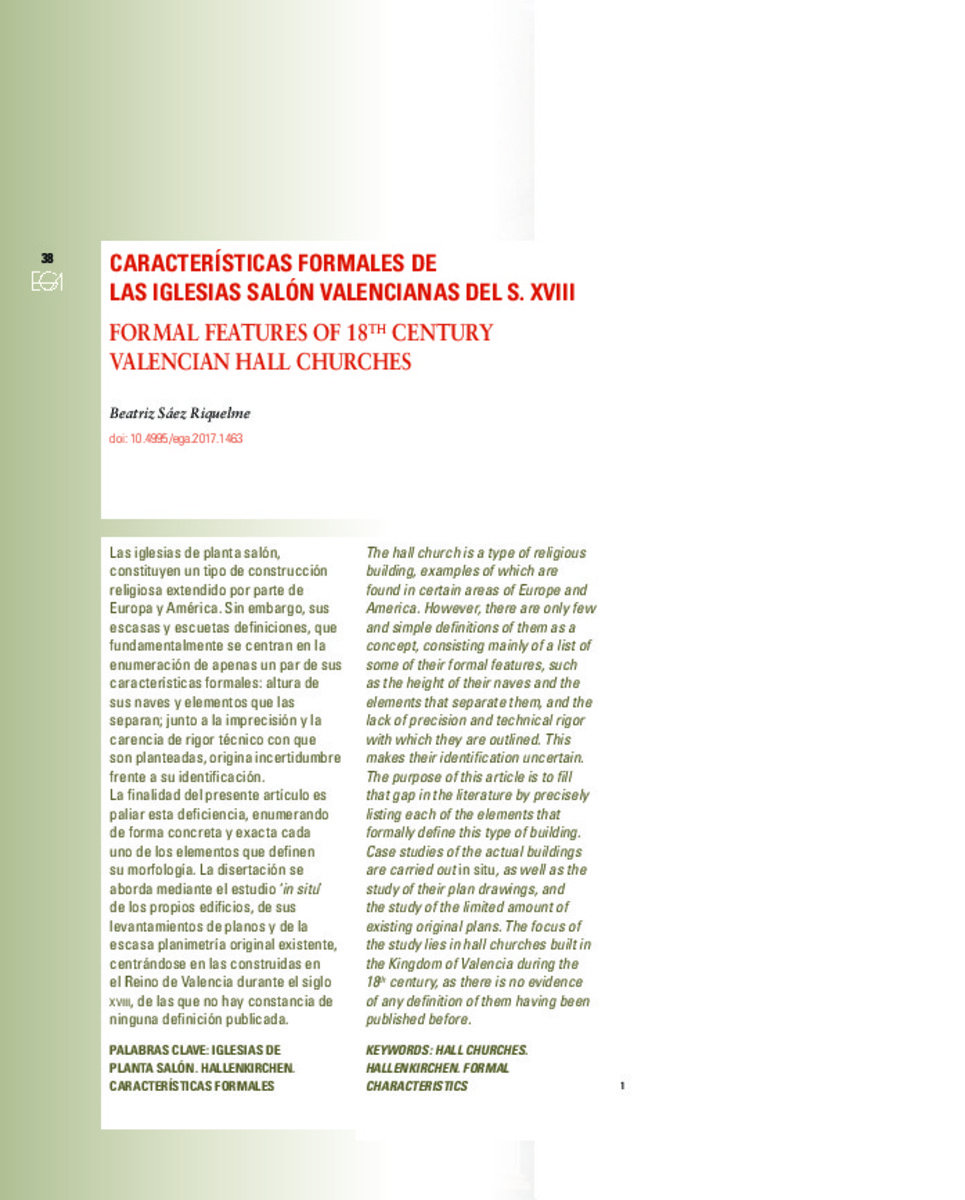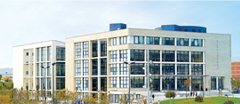Mostrar el registro sencillo del ítem
Características formales de las iglesias de salón valencianas del s. XVIII
| dc.contributor.author | Sáez Riquelme, Beatriz | |
| dc.date.accessioned | 2017-05-25T07:02:50Z | |
| dc.date.available | 2017-05-25T07:02:50Z | |
| dc.date.issued | 2017 | |
| dc.identifier.citation | SÁEZ RIQUELME, Beatriz. Características formales de las iglesias de salón valencianas del s. XVIII. EGA: Expresión gráfica arquitectónica (2017), v. 22, n. 29, pp. 38-47 | ca_CA |
| dc.identifier.uri | http://hdl.handle.net/10234/167645 | |
| dc.description.abstract | The hall church is a type of religious building, examples of which are found in certain areas of Europe and America. However, there are only few and simple definitions of them as a concept, consisting mainly of a list of some of their formal features, such as the height of their naves and the elements that separate them, and the lack of precision and technical rigor with which they are outlined. This makes their identification uncertain. The purpose of this article is to fill that gap in the literature by precisely listing each of the elements that formally define this type of building. Case studies of the actual buildings are carried out in situ, as well as the study of their plan drawings, and the study of the limited amount of existing original plans. The focus of the study lies in hall churches built in the Kingdom of Valencia during the 18th century, as there is no evidence of any definition of them having been published before. | ca_CA |
| dc.description.abstract | Las iglesias de planta salón, constituyen un tipo de construcción religiosa extendido por parte de Europa y América. Sin embargo, sus escasas y escuetas definiciones, que fundamentalmente se centran en la enumeración de apenas un par de sus características formales: altura de sus naves y elementos que las separan; junto a la imprecisión y la carencia de rigor técnico con que son planteadas, origina incertidumbre frente a su identificación. La finalidad del presente artículo es paliar esta deficiencia, enumerando de forma concreta y exacta cada uno de los elementos que definen su morfología. La disertación se aborda mediante el estudio ‘in situ’ de los propios edificios, de sus levantamientos de planos y de la escasa planimetría original existente, centrándose en las construidas en el Reino de Valencia durante el siglo xviii, de las que no hay constancia de ninguna definición publicada. | ca_CA |
| dc.format.extent | 10 p. | ca_CA |
| dc.format.mimetype | application/pdf | ca_CA |
| dc.language.iso | spa | ca_CA |
| dc.publisher | Universidad Politécnica de Valencia | ca_CA |
| dc.relation.isPartOf | EGA: Expresión gráfica arquitectónica (2017), v. 22, n. 29 | ca_CA |
| dc.rights.uri | http://rightsstatements.org/vocab/CNE/1.0/ | * |
| dc.subject | Hall churches | ca_CA |
| dc.subject | Hallenkirchen | ca_CA |
| dc.subject | Formal characteristics | ca_CA |
| dc.subject | Iglesias de planta salón | ca_CA |
| dc.subject | Características formales | ca_CA |
| dc.title | Características formales de las iglesias de salón valencianas del s. XVIII | ca_CA |
| dc.title.alternative | Formal features of 18th Century Valencian Hall churches | ca_CA |
| dc.type | info:eu-repo/semantics/article | ca_CA |
| dc.identifier.doi | http://dx.doi.org/10.4995/ega.2017.1463 | |
| dc.rights.accessRights | info:eu-repo/semantics/openAccess | ca_CA |
| dc.relation.publisherVersion | https://polipapers.upv.es/index.php/EGA/article/view/1463 | ca_CA |
| dc.edition | Editorial | ca_CA |
Ficheros en el ítem
Este ítem aparece en la(s) siguiente(s) colección(ones)
-
ESID_Articles [462]







